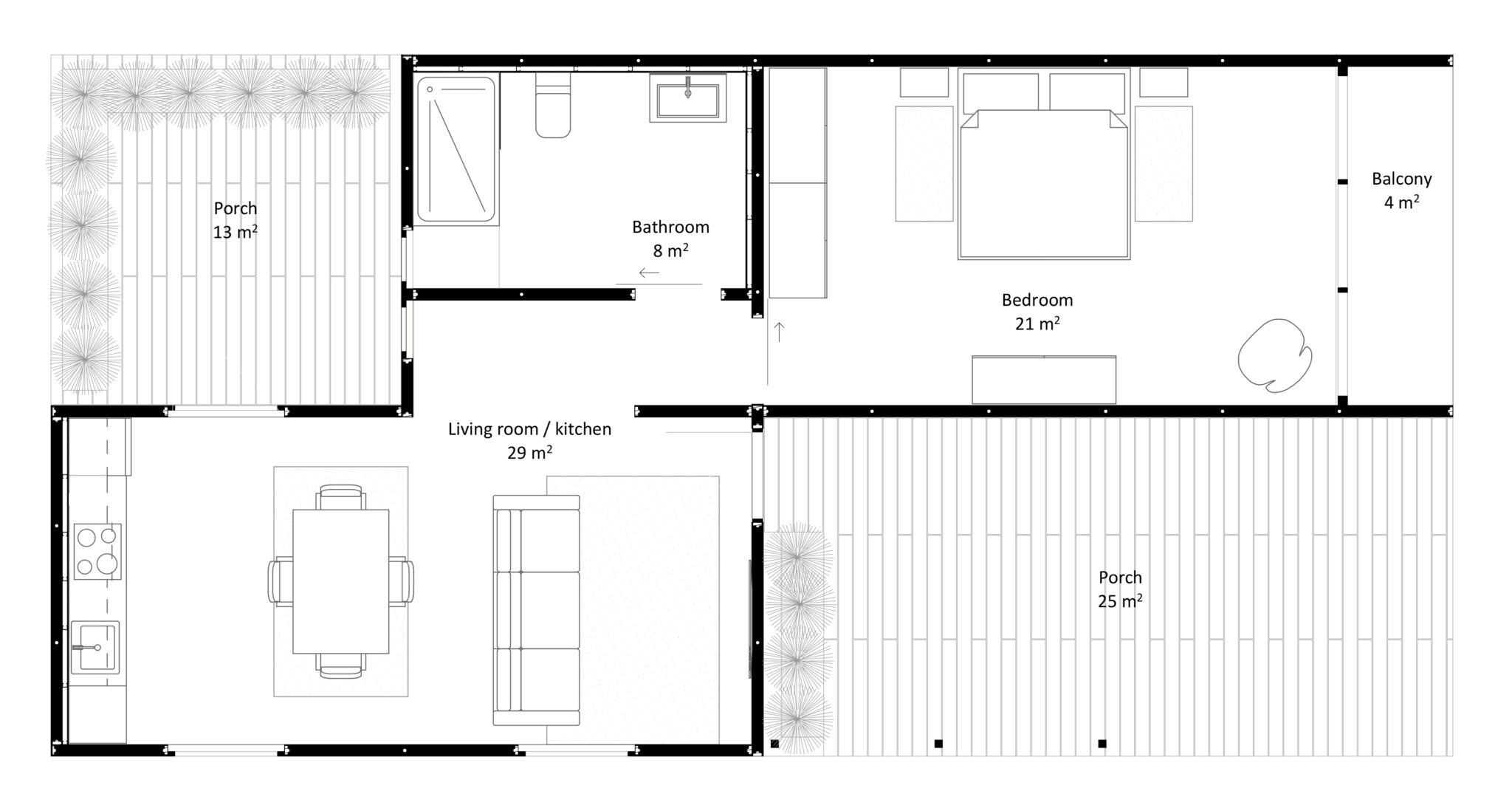Deployment Area
107 m²
Gross Floor Area
69 m²
1 Bedroom
1 Bathroom
1 Living Room and Kitchen Open Space
3 Porches (Interior, Exterior and Entrance)


Deployment Area
107 m²
Gross Floor Area
69 m²
1 Bedroom
1 Bathroom
1 Living Room and Kitchen Open Space
3 Porches (Interior, Exterior and Entrance)
All images are property of Fractus. | Copyright 2022© All rights Reserved. Design by Blink Eye
By clicking “Accept all cookies” you are agreeing to store cookies on your device to improve website navigation, analyze website usage and support our marketing measures. Preferences can be adjusted in Cookie Settings. Cookies Policy